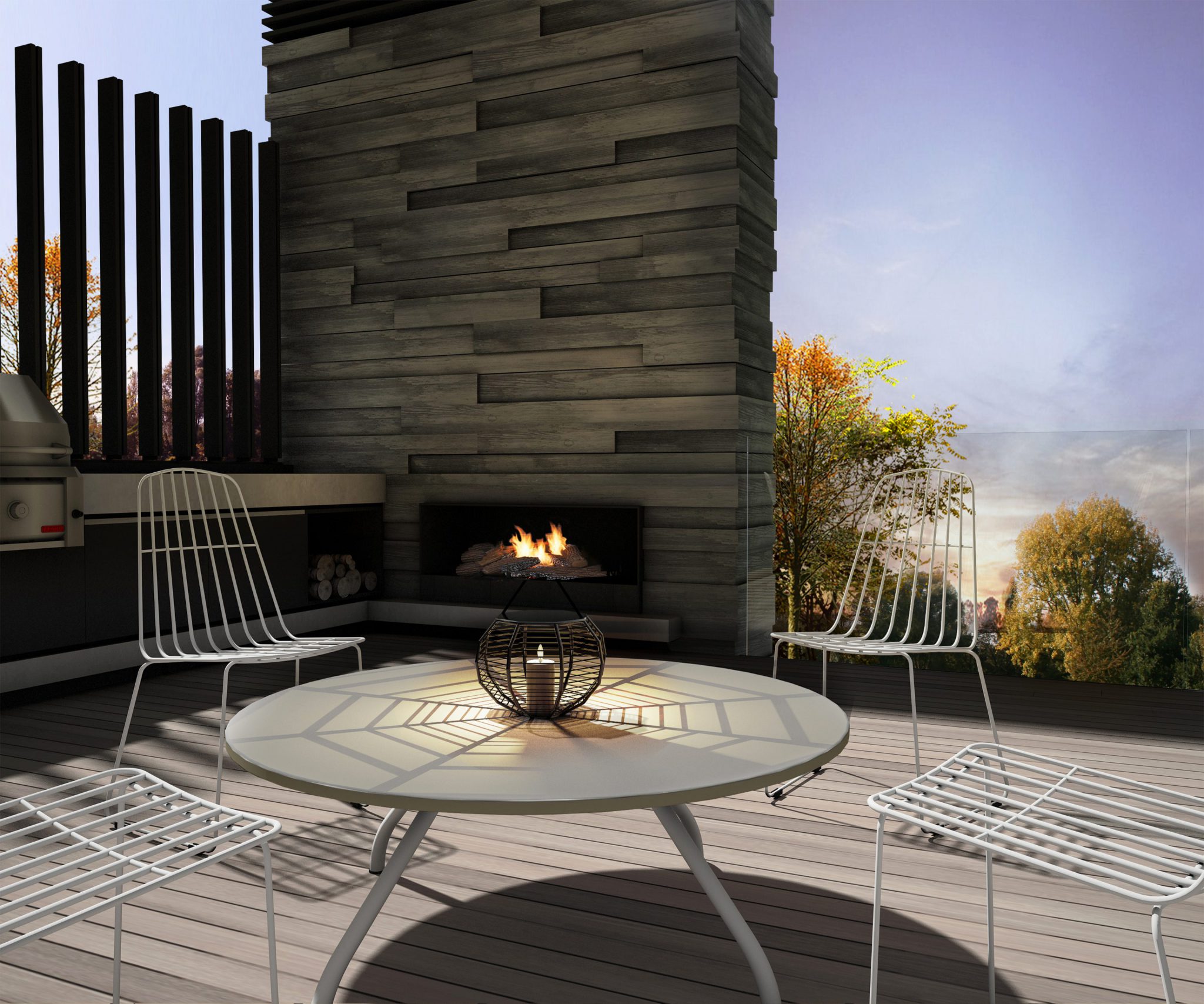Location: Hamilton
Year: 2018
Stage: Concept Design
Set on a steeply sloping waterfront section the design of this house revolves around creating an interconnecting relationship of volumes and voids across multiple split levels. With the careful arrangement of spaces, the split levels establish subtle delineations between the living / private separations required within the house while still providing a series of spaces linked together with strong visual connections.
With an understated presence to the road, the transition from arrival to living spaces opens dramatically to the rear of the hose which boasts uninterrupted views of the Waikato River and beyond.




