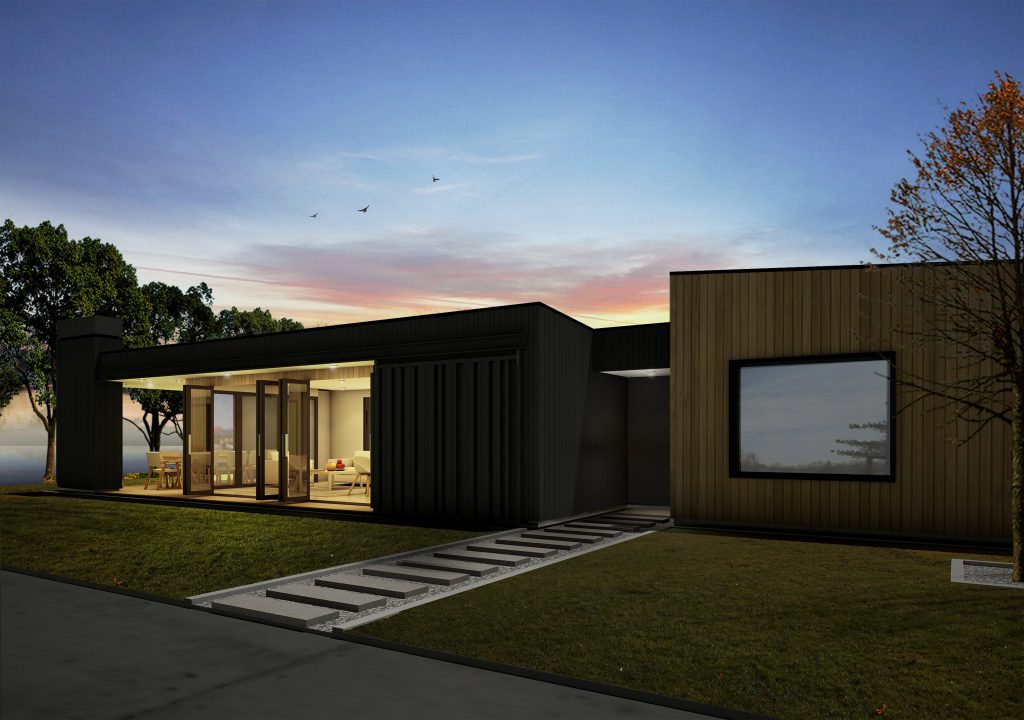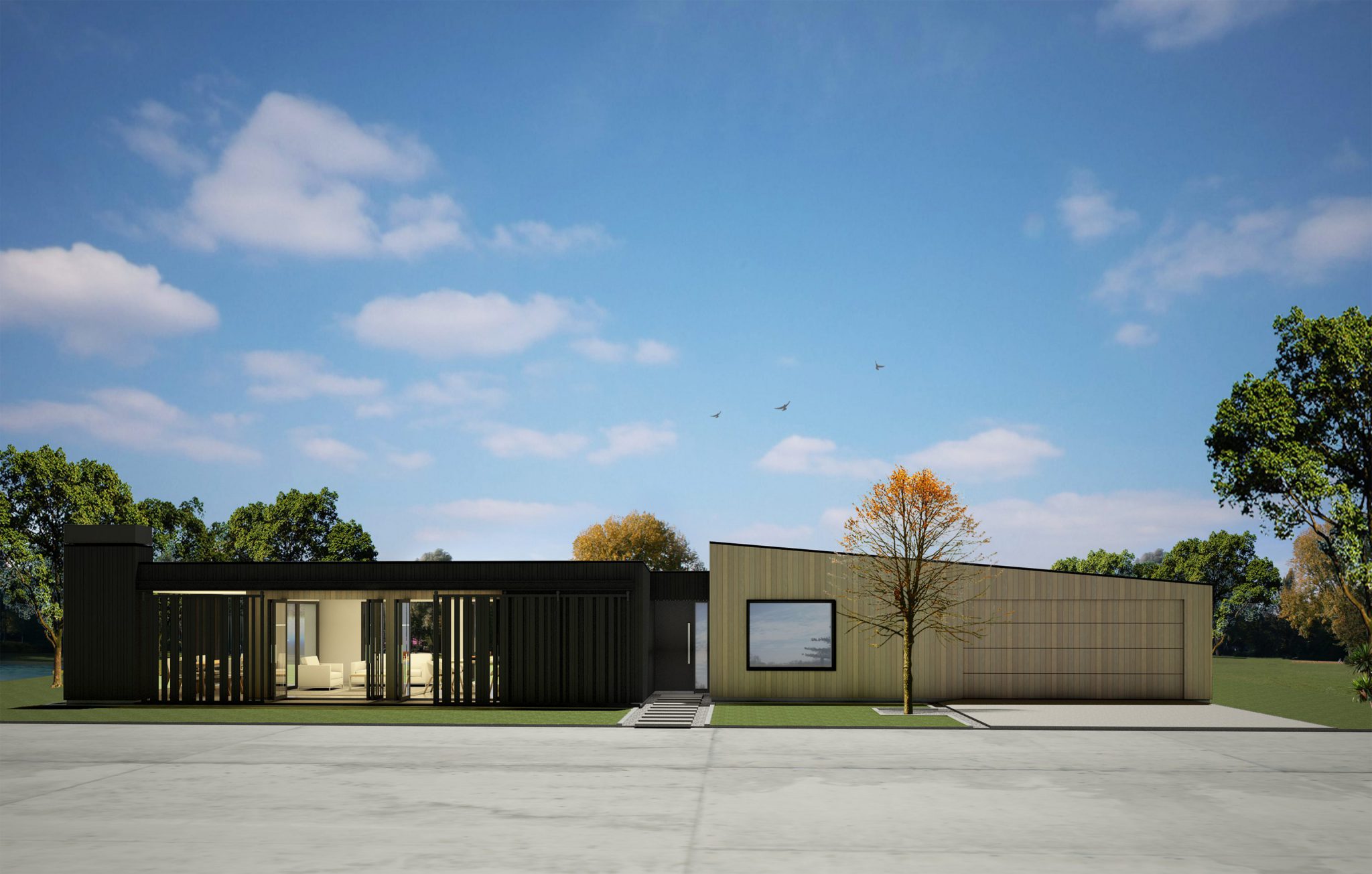Location: Raglan
Year: 2018
Stage: Concept Design
Designed as a set of two contrasting timber clad structures, one wing includes the living spaces of the house while the opposite wing houses the bedrooms. The recessed entry serves as a hinge point for the composition.
Sliding timber panels can be retracted along the facade to give an uninterrupted connection to the outlook and terrace on each side while also offering a protective frontage to the house.

