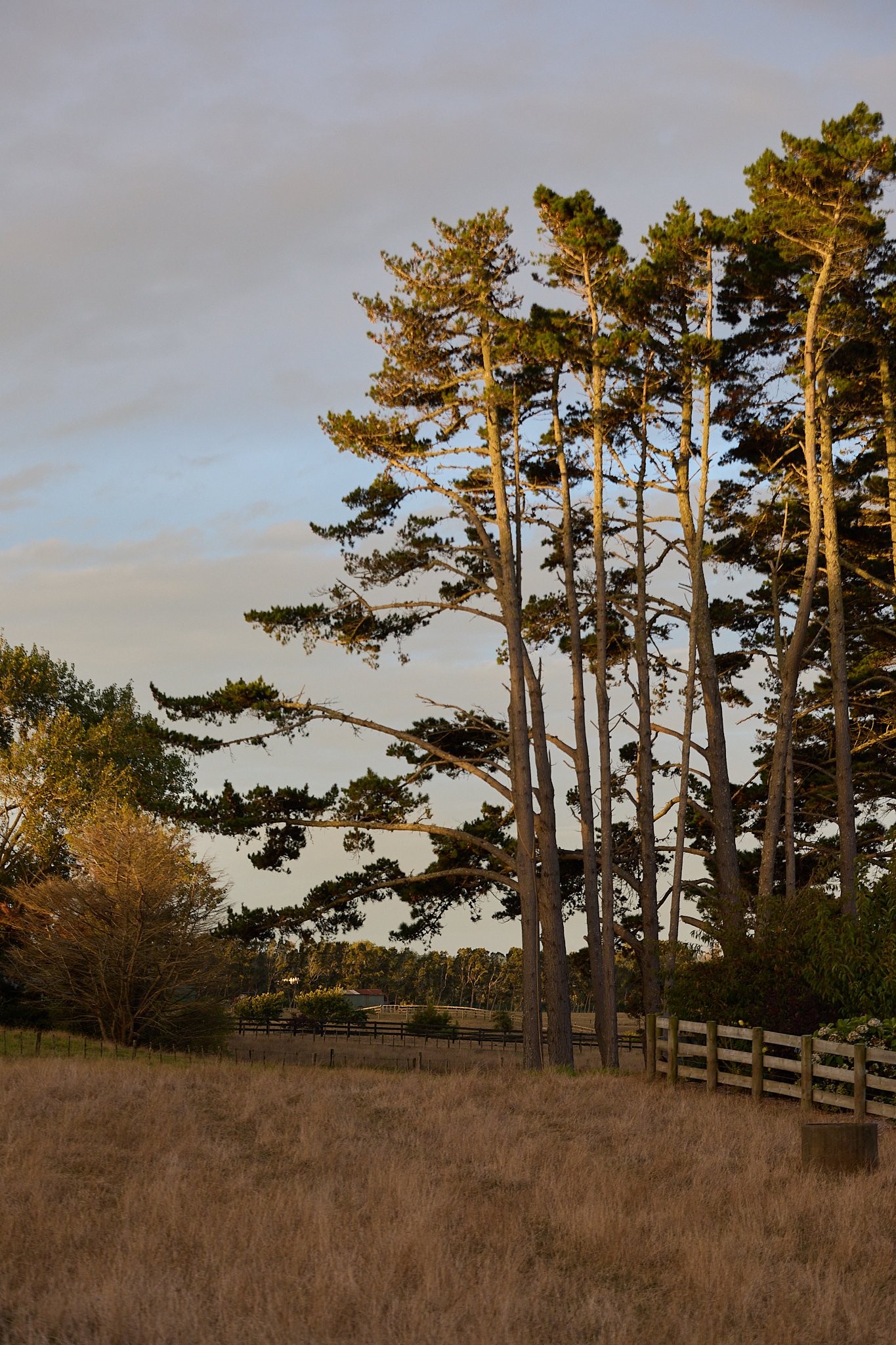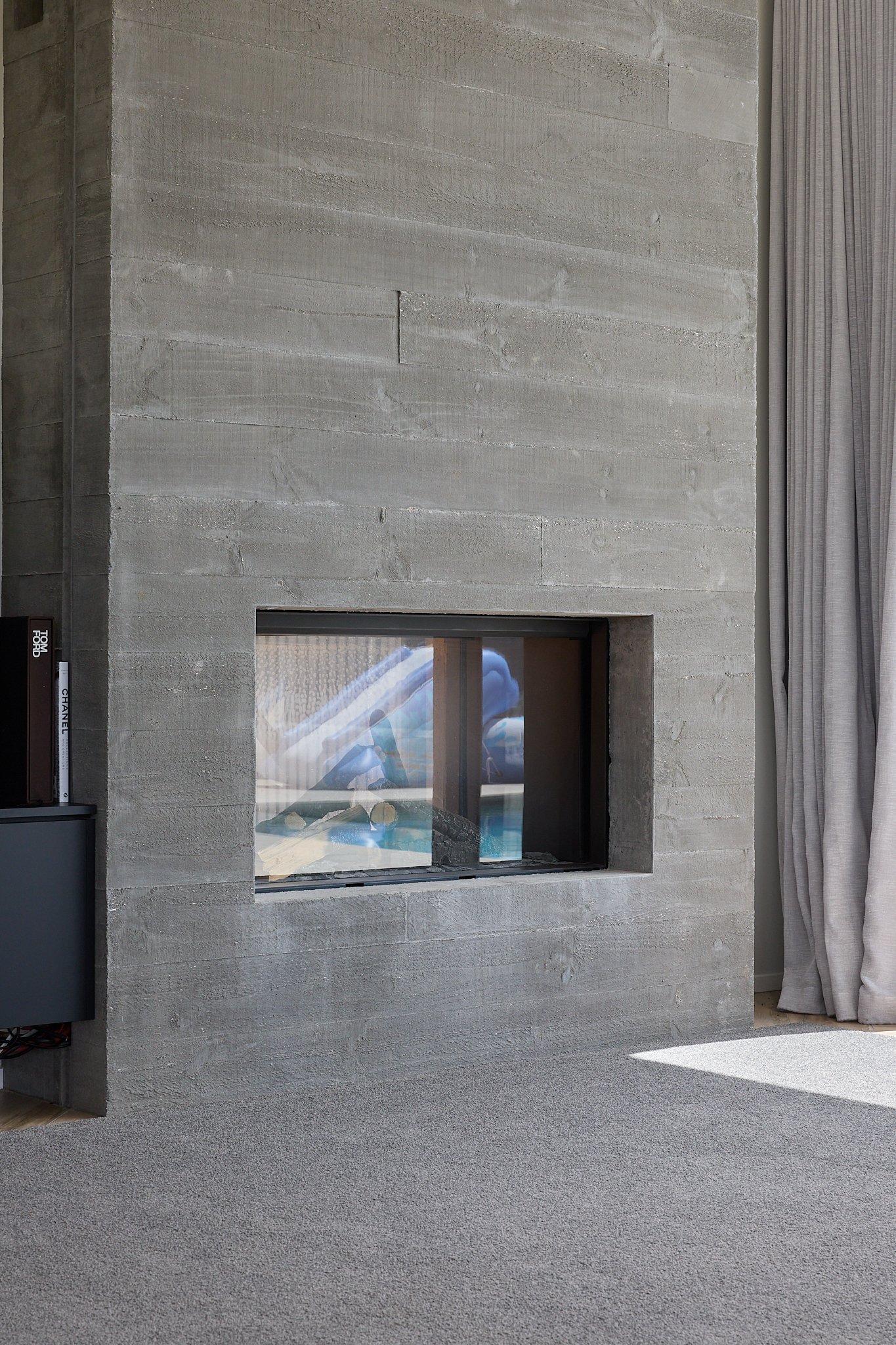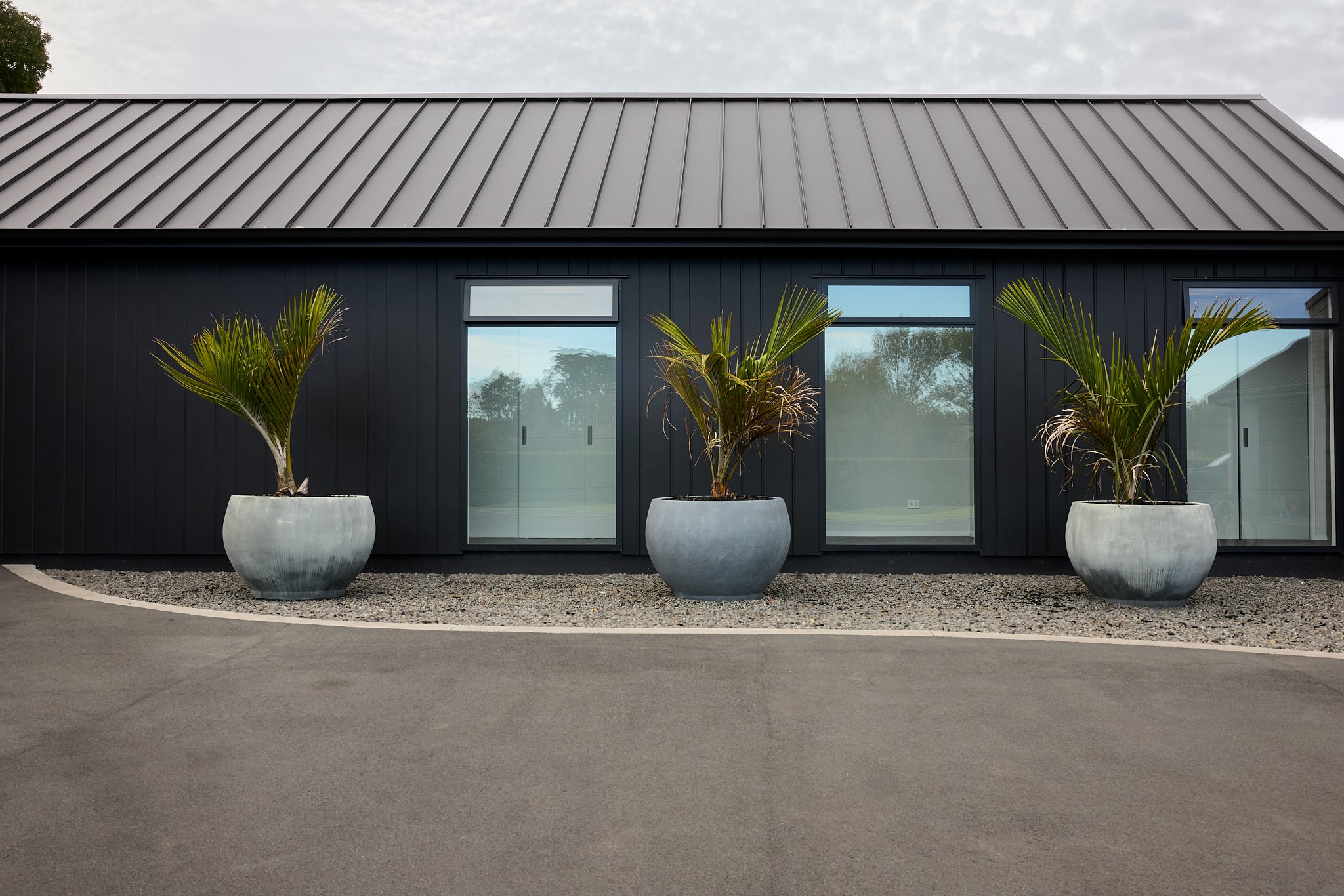Codlin Road Residence
2021
Waikato
Set on a gently sloping rural site in the Waikato, the Codlin Residence balances openness with privacy, using form and material to create a home that feels connected with its environment. The design responds to both the land and the client’s vision – delivering a three-bedroom family home with a work shed and pool, unified by a language of exposed in situ concrete.
With close neighbours to the north, we approached privacy as an opportunity rather than a constraint. Boundary walls were reimagined as architectural features, forming a sheltered pool enclosure and shaping a carefully framed entry sequence. Two gabled wings – connected by a glazed flat-roofed spine – organise the home around light, views and function.
The layout reflects the client’s brief with thoughtful placement of rooms, subtle split levels following the site’s natural contours, and seamless transitions between indoor and outdoor spaces. Structural coordination was key to integrating the concrete walls and raking ceilings, extending material continuity through the entry, fireplace and main suite.
We brought clarity and creativity to the process – transforming practical requirements into a cohesive and balanced outcome to reflect the client’s values and aspirations. The result is a home that feels both enduring and personal.











