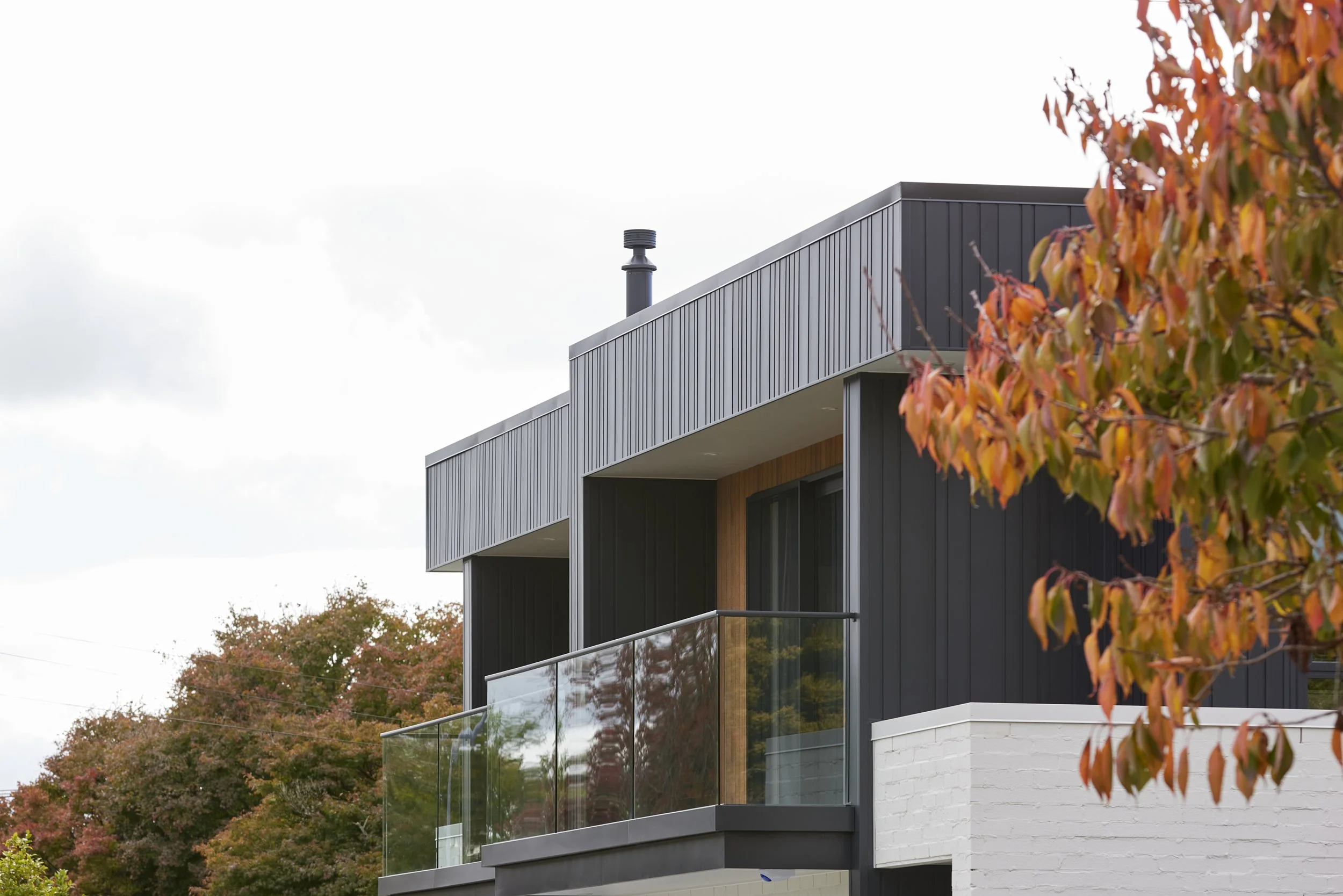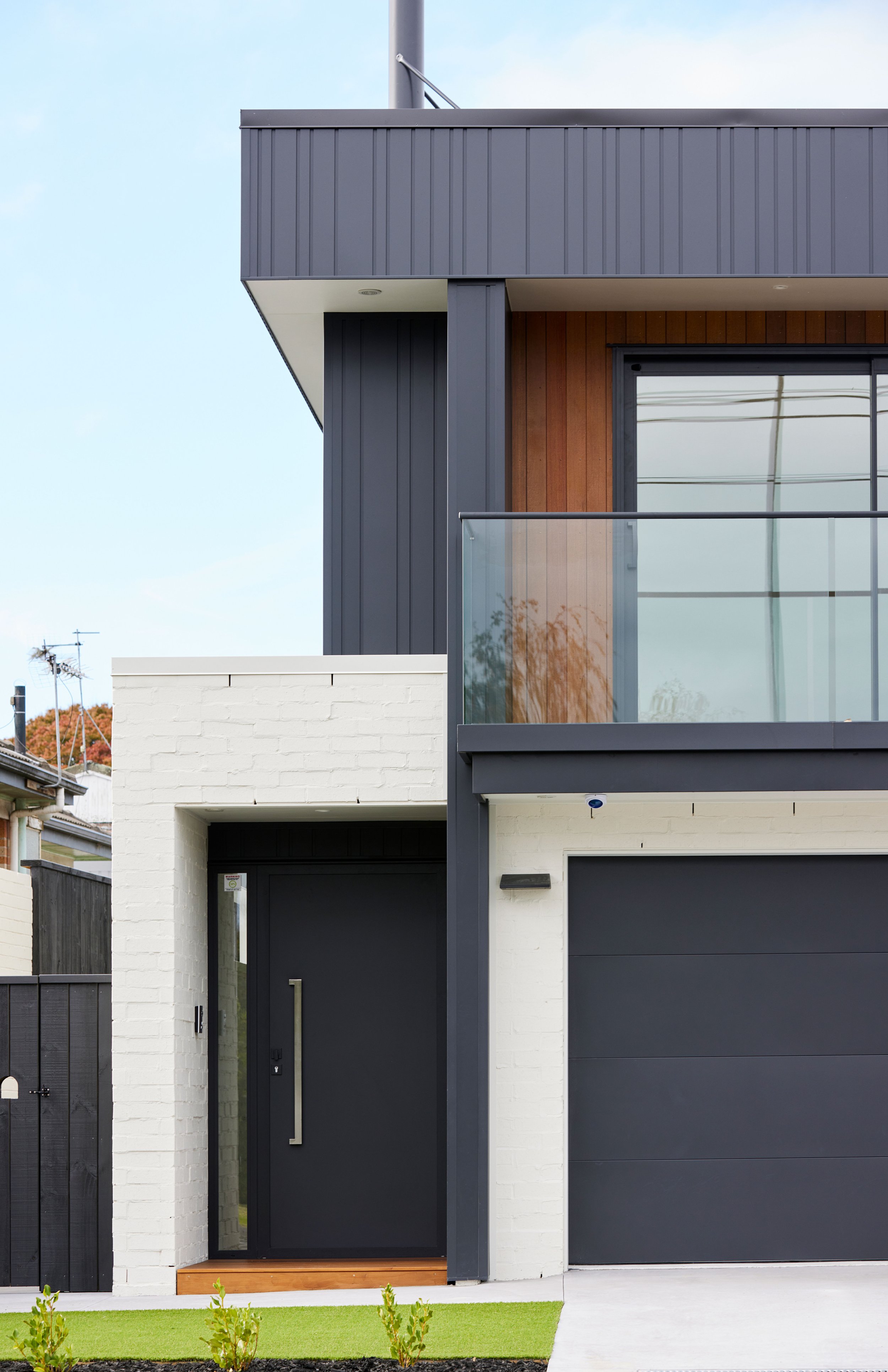Comries Street Residence
2021
Waikato
Overlooking the Waikato River, the Comries Road Residences respond to an irregular suburban site with a considered mix of form, function and flexibility. Designed as four high-end duplex townhouses, each residence is shaped by the contours of the land and the layered requirements of planning controls.
Our approach embraced these constraints as creative opportunities, using alternating floor plans and a split-level strategy to maximise privacy, light and liveable space. The result is a refined balance of repetition and variation. Street-facing units elevate living areas to frame river views, while rear units favour ground-level living with a quieter connection to their surroundings.
Internally, we have created a greater feeling of space by expanding rooms verticality – open stairwells, loft-style master bedrooms and carefully planned circulation allow each home to feel generous and light-filled. Materially, the palette remains deliberately restrained: vertical Nu-Wall cladding and brick provide clean, robust lines, softened by timber detailing around balconies and social spaces.
At Architecto, we believe design should meet complexity with clarity. Comries Road demonstrates how thoughtful planning and crafted restraint can elevate the everyday – creating spaces that are both grounded in practicality and shaped by aspiration.



