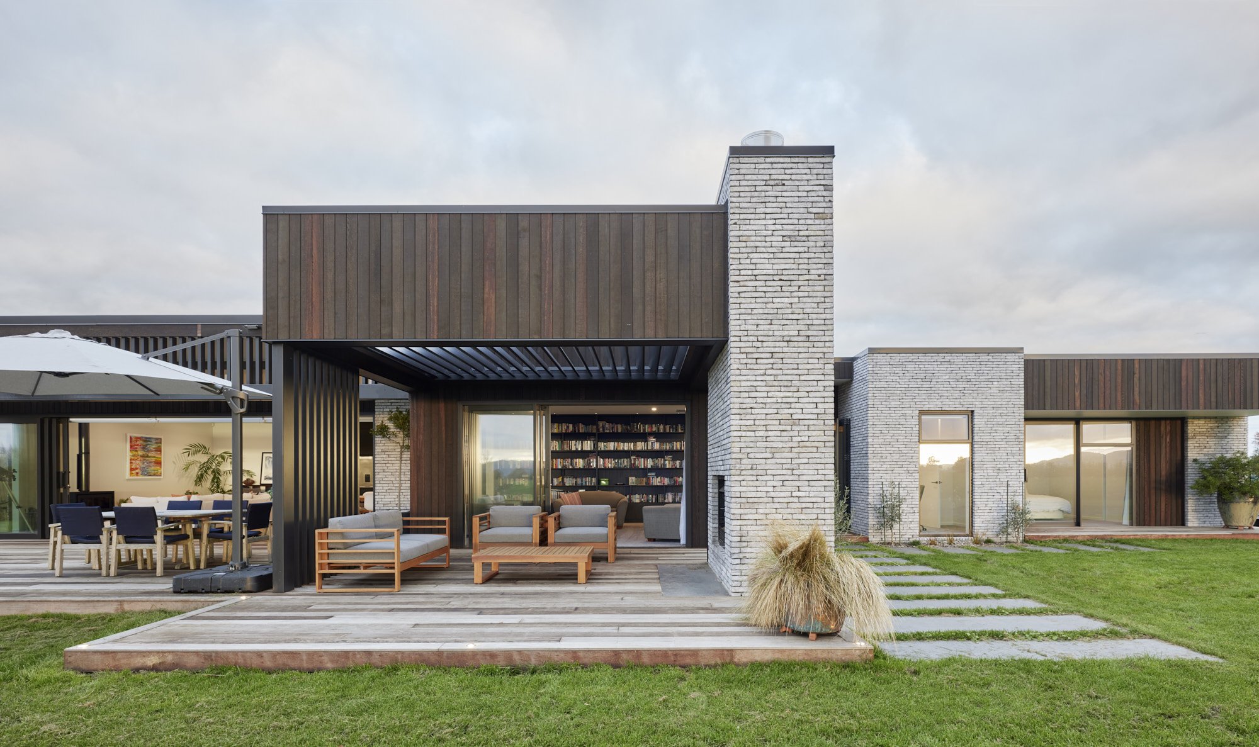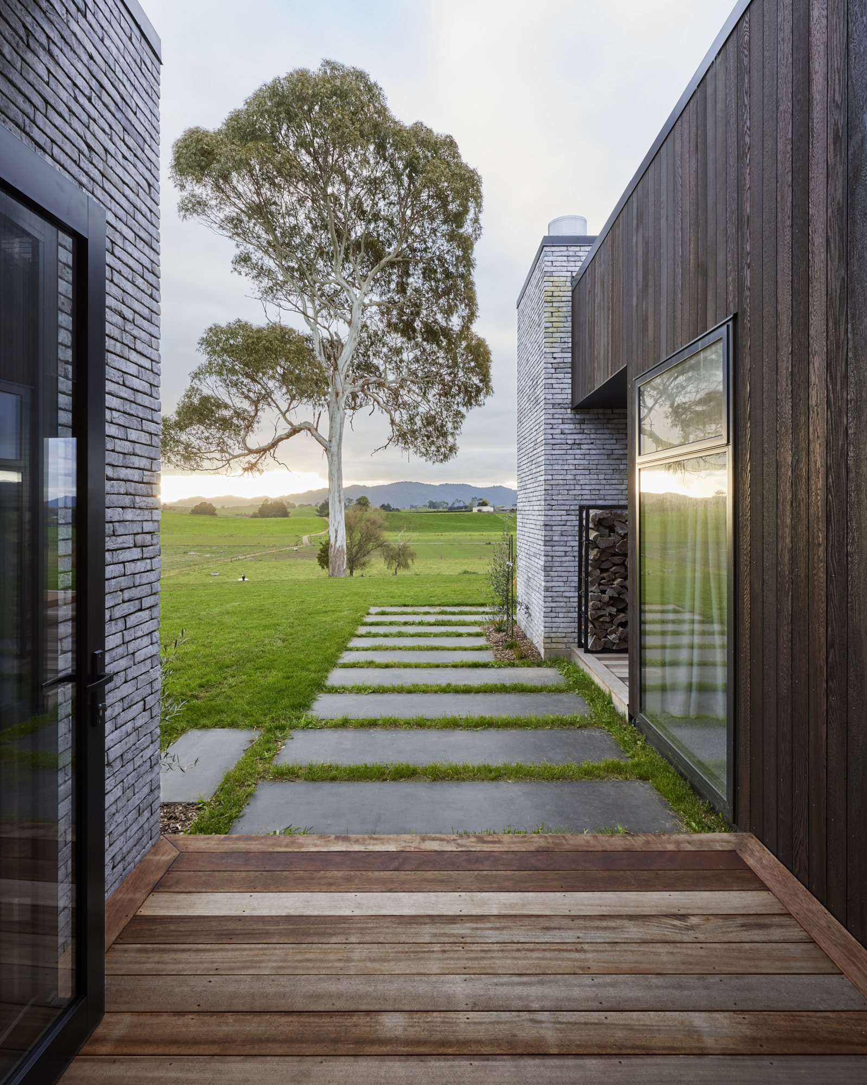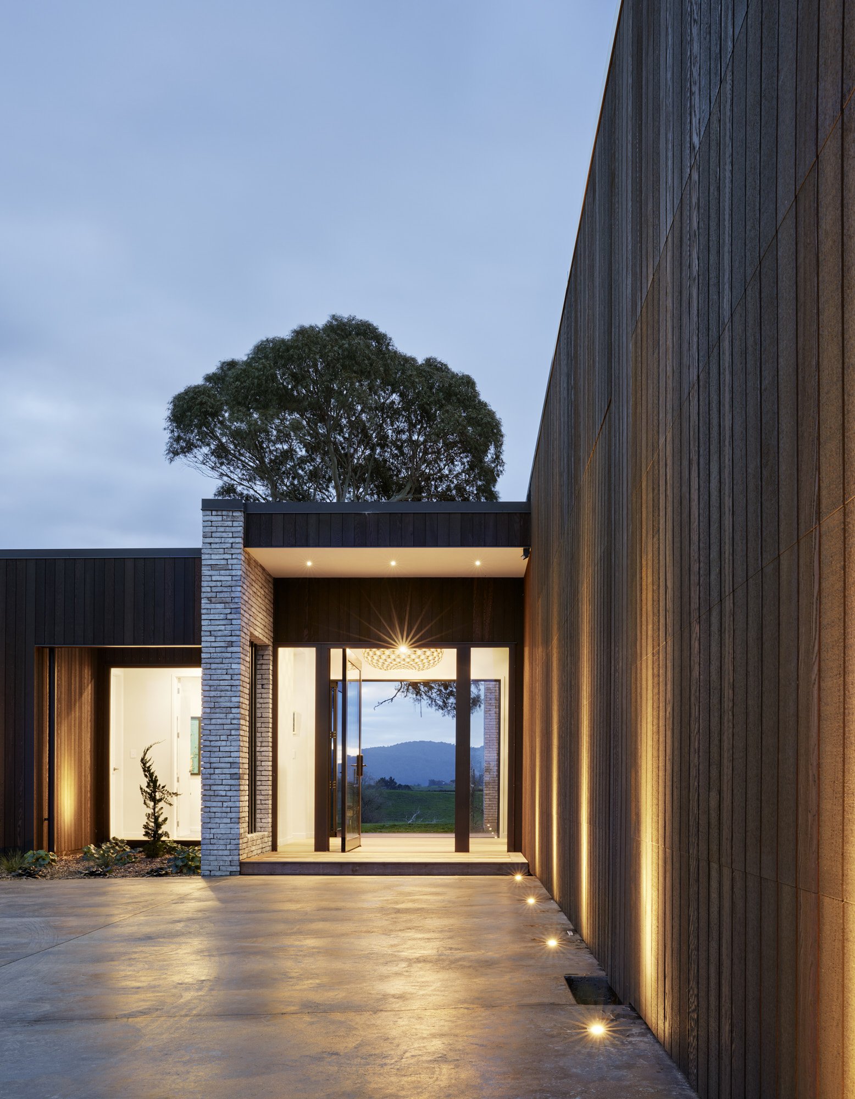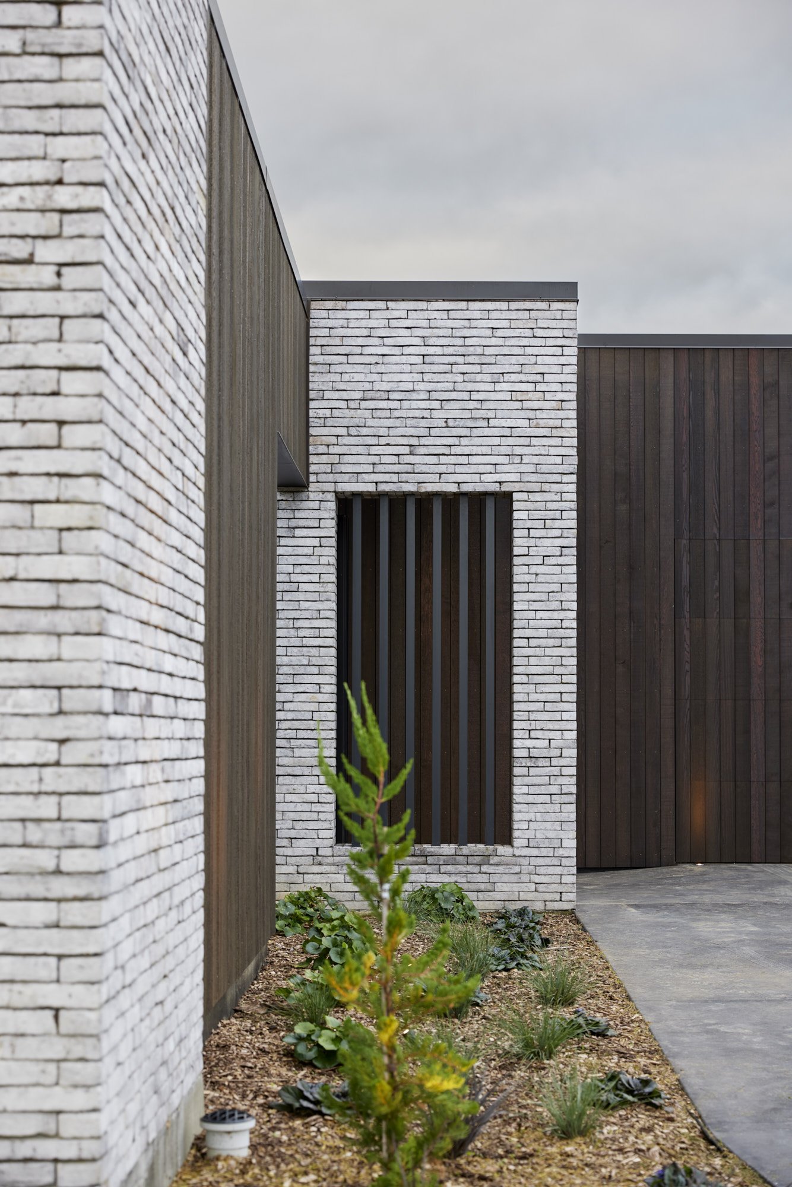Horotiu Road Residence
2020
Waikato
Approached via a long driveway that climbs towards the building platform, this rural home conceals its panoramic outlook until the home opens to sweeping northern views.
Designed as a series of sculptural volumes, the home is a composition of offset living blocks, breaking the form into distinct wings while maintaining cohesion across the site. A breezeway separates the guest and study wing from the main dwelling, drawing you into a space where interior and landscape are in constant dialogue.
We worked closely with our clients who had a clear vision to craft a home that balances retreat and connection. Built-in cabinetry, gallery walls and custom detailing anchor the interiors, while a cornerless master suite extends to a covered patio and sweeping views.
By carefully defining scale, orientation and materials – including the use of hand-laid mortarless bricks – we created a home that protects privacy while embracing its setting.
At Architecto, we see homes not only as dwellings but also as expressions of the people who live in them. Horotiu Road is a residence that elevates everyday living while remaining grounded in its rural landscape.













