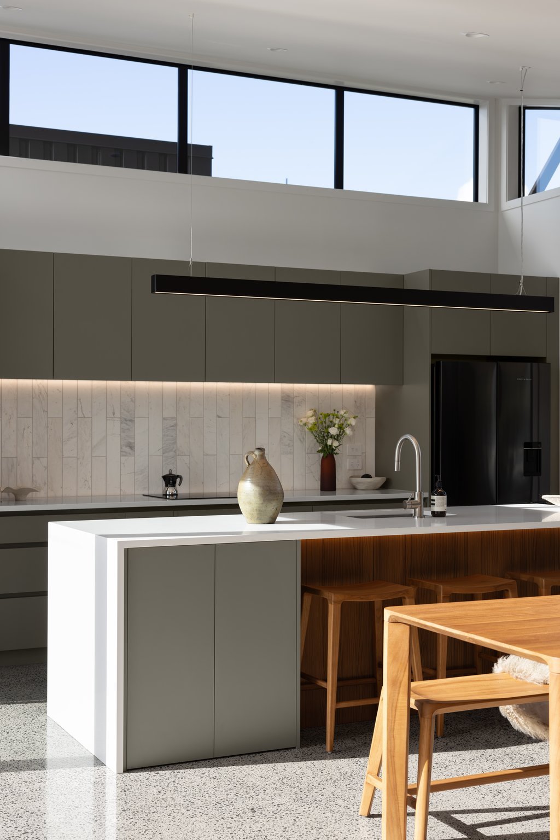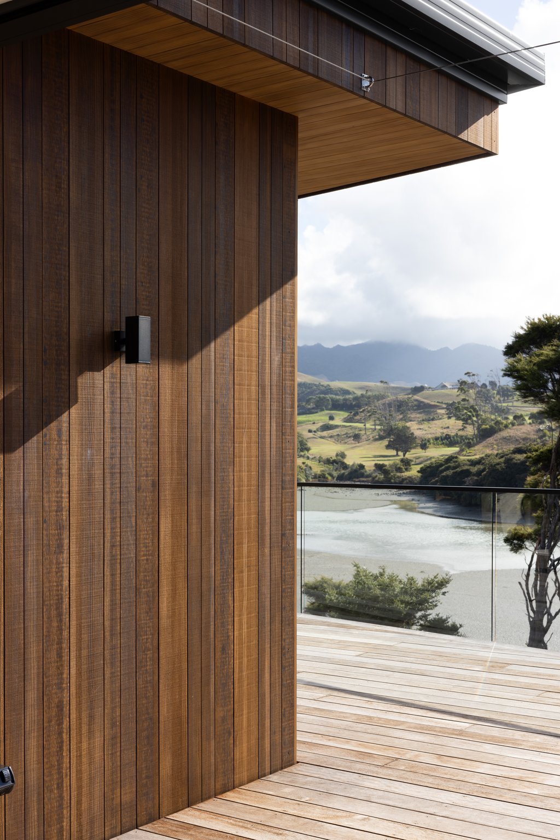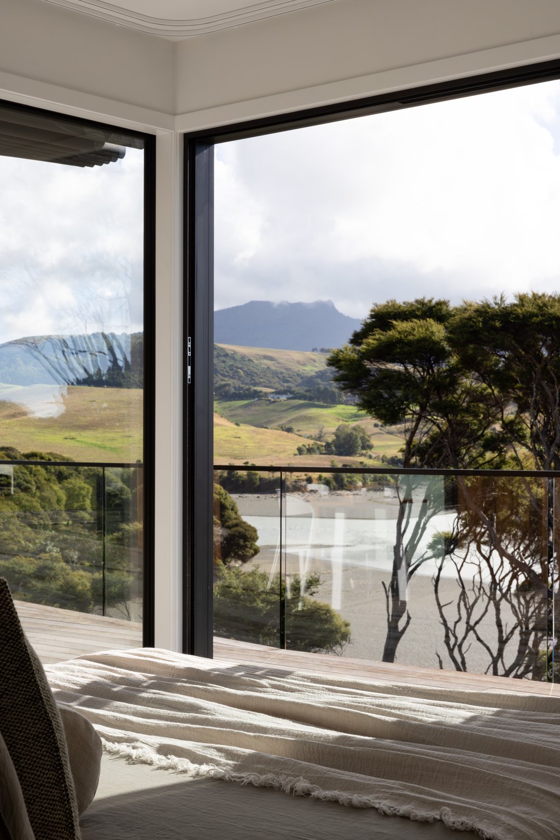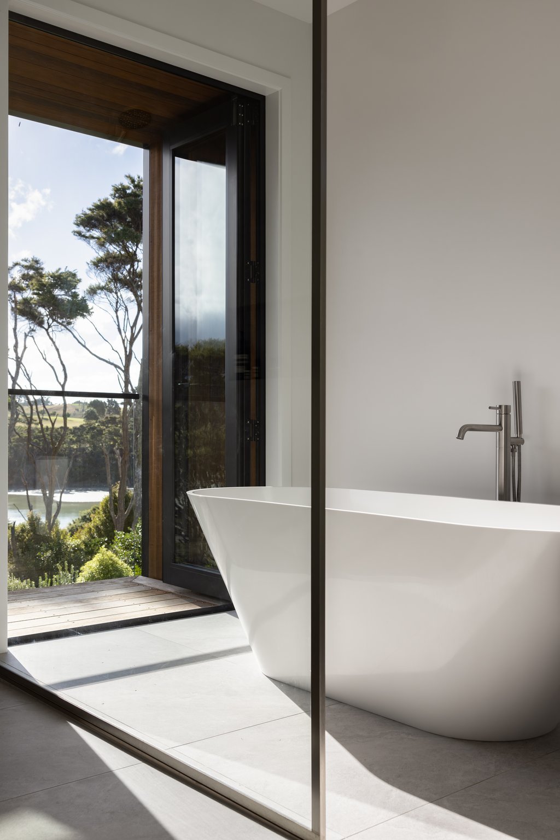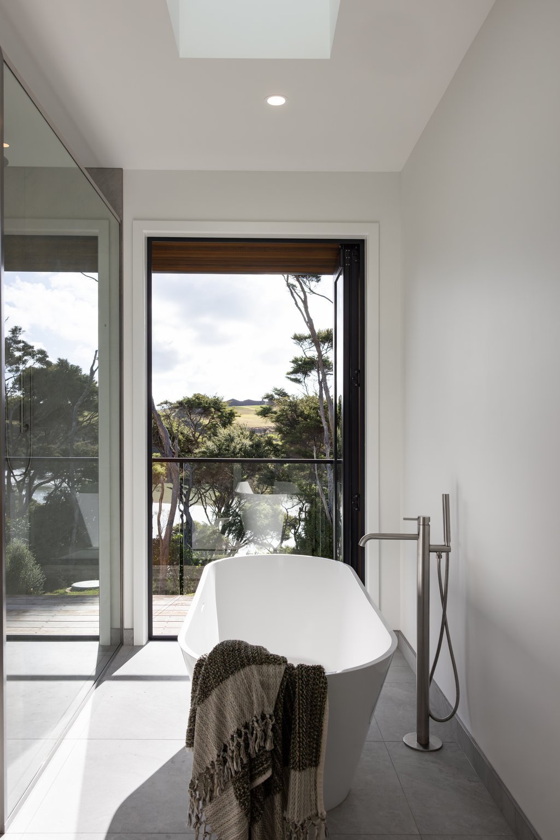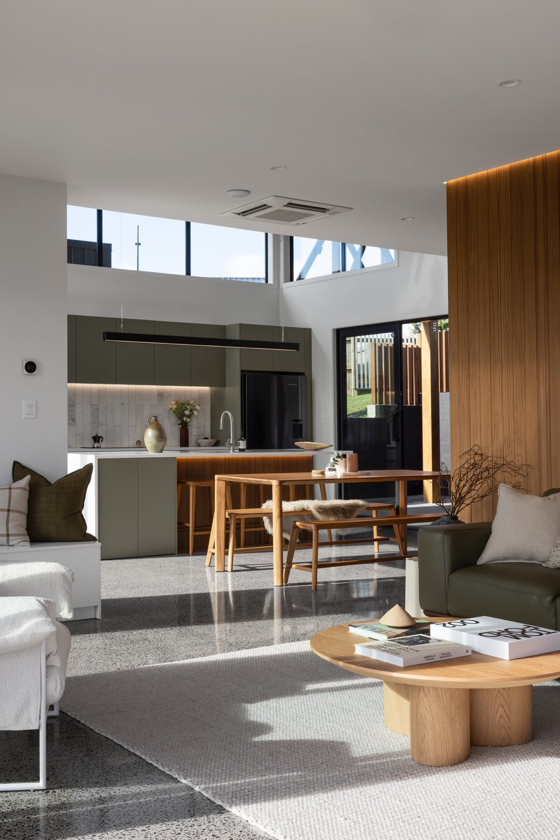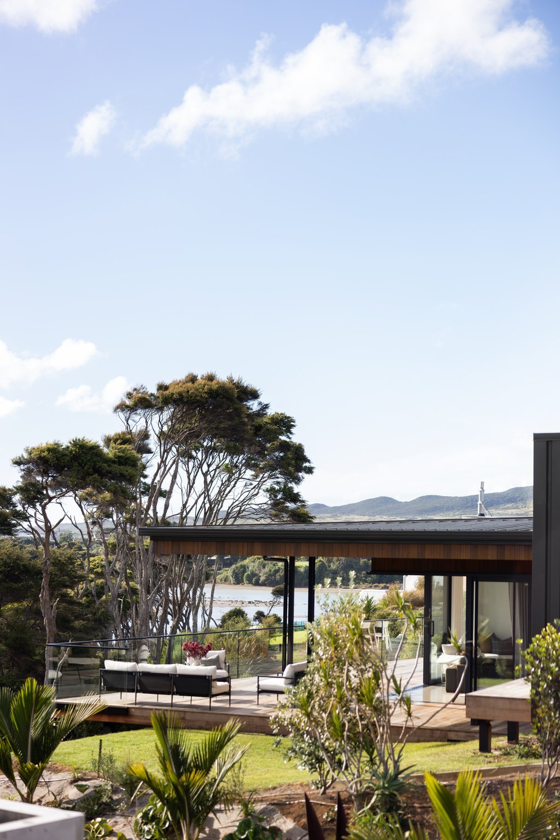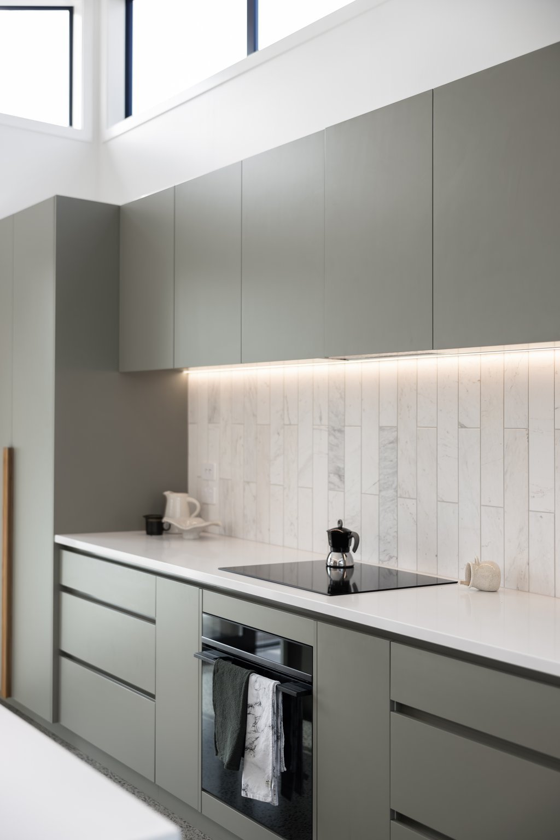Omahina Street Residence
2022
Waikato
Set into a steeply sloping coastal site, the Omahina Street Residence is designed to follow the sun and the rhythms of the resident’s lifestyle. Outdoor decks to the east, north and west extend the home’s liveable space, creating distinct zones for morning light, afternoon connection, and evening retreat. Inside, a clear delineation between living and working areas supports daily rituals, while a split-level plan responds directly to the landform – allowing shared spaces to open outward, and private spaces to nestle into the terrain.
As a home for a single client with an active, outdoor lifestyle, the design balances openness with solitude. Storage for surfboards, mountain bikes and gear is carefully integrated, while raked ceilings, high-level windows and north-facing glazing draw natural light deep into the plan. Interior materials continue the exterior palette, reinforcing the seamless transition between inside and out.
At Architecto, we see each project as a dialogue between site, need and possibility. Omahina is both robust and refined – a future-ready home that offers spatial clarity, privacy and warmth, crafted with care for its occupant and the land that protects it.

